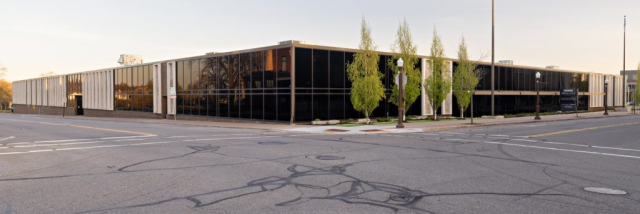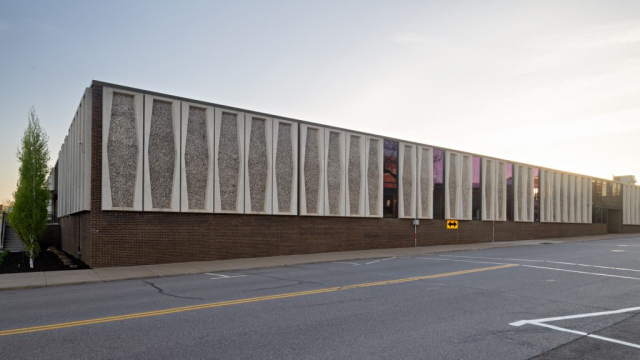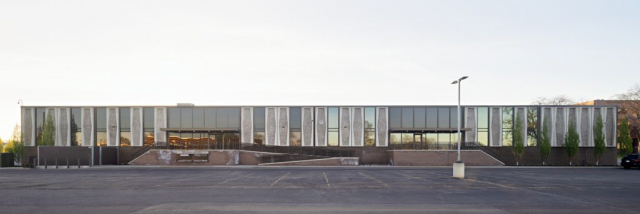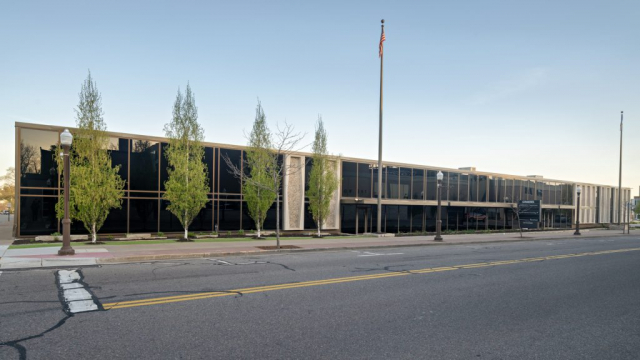Snow cannot stop WHAT! It’s time again for Wausau Historic Architecture Tuesday. And this week we are going to stay with the 1960s architecture theme. Today we stop at the corner of Third and Grant Streets to what many call the Prange’s building.
The building was raised in 1968 and is made of cement slabs and brick. It is one story and has a flat roof line. Its most recognizable feature is the decorative mixed stone slabs (kind of reminiscent of Terrazzo). Although the some of the front facade has been altered to add more windows, the other three sides retain more of this feature. The main entrances are denoted by an expanse of glass and a canopy style roof
Originally Prange’s plans called for multiple stories to be included. But these plans were scrapped before final approval. Prange’s also had considered this building to be the first phase, with plans to double its size. The store included clothing for the whole family and housewares, among other needs. It’ss special Teen’s Department was fahioned after a trendy shop in London
Pranges moved to the newly built Wausau Center Mall in 1983. The building was purchased by developers and the space converted to office space. There were visions of adding an 11-story office building and a 12-story hotel which never came to be.
The building has since been home to a variety of businesses, including Graebel and Wisconsin Department of Revenue.














